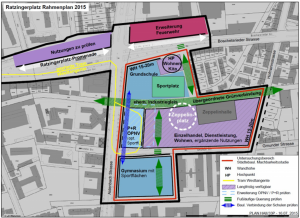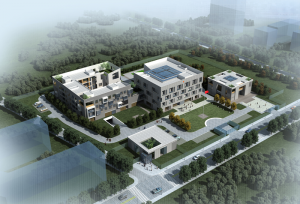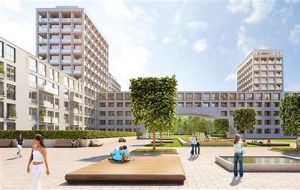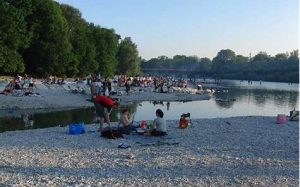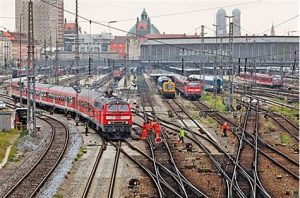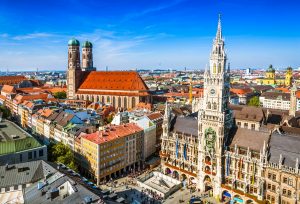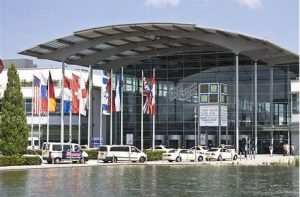-

Standard Guest Rooms
Each room is fully equipped and features high-quality bathrooms, a kitchen with allappliances as well as a washer/dryer and dishwasher. The rooms range from 20.4 sqm forstandard rooms to 89.3 sqm for suites,translating to an average room size of 27.8sqm.
The Maisonette Studios, accounting for25% of the inventory, will feature a maisonettelevel comprising an additional sleeping area,nearly 3m tall floor-to-ceiling windows. Thepenthouse rooms on the 7th floor feature aprivate terrace of 32 sqm in average(not illustrated here).
Each room is fully equipped and features high-quality bathrooms, a kitchen with allappliances as well as a washer/dryer and dishwasher. The rooms range from 20.4 sqm forstandard rooms to 89.3 sqm for suites,translating to an average room size of 27.8sqm.
The Maisonette Studios, accounting for25% of the inventory, will feature a maisonettelevel comprising an additional sleeping area,nearly 3m tall floor-to-ceiling windows. Thepenthouse rooms on the 7th floor feature aprivate terrace of 32 sqm in average(not illustrated here).
Each room is fully equipped and features high-quality bathrooms, a kitchen with allappliances as well as a washer/dryer and dishwasher. The rooms range from 20.4 sqm forstandard rooms to 89.3 sqm for suites,translating to an average room size of 27.8sqm.
The Maisonette Studios, accounting for25% of the inventory, will feature a maisonettelevel comprising an additional sleeping area,nearly 3m tall floor-to-ceiling windows. Thepenthouse rooms on the 7th floor feature aprivate terrace of 32 sqm in average(not illustrated here).
-

Each room is fully equipped and features high-quality bathrooms, a kitchen with allappliances as well as a washer/dryer and dishwasher. The rooms range from 20.4 sqm forstandard rooms to 89.3 sqm for suites,translating to an average room size of 27.8sqm.
The Maisonette Studios, accounting for25% of the inventory, will feature a maisonettelevel comprising an additional sleeping area,nearly 3m tall floor-to-ceiling windows. Thepenthouse rooms on the 7th floor feature aprivate terrace of 32 sqm in average(not illustrated here).
Each room is fully equipped and features high-quality bathrooms, a kitchen with allappliances as well as a washer/dryer and dishwasher. The rooms range from 20.4 sqm forstandard rooms to 89.3 sqm for suites,translating to an average room size of 27.8sqm.
The Maisonette Studios, accounting for25% of the inventory, will feature a maisonettelevel comprising an additional sleeping area,nearly 3m tall floor-to-ceiling windows. Thepenthouse rooms on the 7th floor feature aprivate terrace of 32 sqm in average(not illustrated here).
Each room is fully equipped and features high-quality bathrooms, a kitchen with allappliances as well as a washer/dryer and dishwasher. The rooms range from 20.4 sqm forstandard rooms to 89.3 sqm for suites,translating to an average room size of 27.8sqm.
The Maisonette Studios, accounting for25% of the inventory, will feature a maisonettelevel comprising an additional sleeping area,nearly 3m tall floor-to-ceiling windows. Thepenthouse rooms on the 7th floor feature aprivate terrace of 32 sqm in average(not illustrated here).
-

Each room is fully equipped and features high-quality bathrooms, a kitchen with allappliances as well as a washer/dryer and dishwasher. The rooms range from 20.4 sqm forstandard rooms to 89.3 sqm for suites,translating to an average room size of 27.8sqm.
The Maisonette Studios, accounting for25% of the inventory, will feature a maisonettelevel comprising an additional sleeping area,nearly 3m tall floor-to-ceiling windows. Thepenthouse rooms on the 7th floor feature aprivate terrace of 32 sqm in average(not illustrated here).
Each room is fully equipped and features high-quality bathrooms, a kitchen with allappliances as well as a washer/dryer and dishwasher. The rooms range from 20.4 sqm forstandard rooms to 89.3 sqm for suites,translating to an average room size of 27.8sqm.
The Maisonette Studios, accounting for25% of the inventory, will feature a maisonettelevel comprising an additional sleeping area,nearly 3m tall floor-to-ceiling windows. Thepenthouse rooms on the 7th floor feature aprivate terrace of 32 sqm in average(not illustrated here).
Each room is fully equipped and features high-quality bathrooms, a kitchen with allappliances as well as a washer/dryer and dishwasher. The rooms range from 20.4 sqm forstandard rooms to 89.3 sqm for suites,translating to an average room size of 27.8sqm.
The Maisonette Studios, accounting for25% of the inventory, will feature a maisonettelevel comprising an additional sleeping area,nearly 3m tall floor-to-ceiling windows. Thepenthouse rooms on the 7th floor feature aprivate terrace of 32 sqm in average(not illustrated here).
-

The contemporary design specificallyadapted to the M-Suites environment willinvite resident guests and outsidecustomers alike to take a seat in the hotel’s
lobby and lounge area, which is suitable tobe used as a co-working space at all times.
The M-Suites hotel’s main food andbeverage facilities will be located on theground floor of the hotel and comprise of a large restaurant with kitchen, lounge,lobby/reception and a beer garden.
The contemporary design specifically adapted to theM-Suites environment will invite resident guests andoutside customers alike to take a seat in the hotel’s
lobby and lounge area, which is suitable to be used as a co-working space at all times.
The M-Suites hotel’s main food and beverage facilitieswill be located on the ground floor of the hotel andcomprise of a large restaurant with kitchen, lounge,lobby/reception and a beer garden.
The contemporary design specifically adaptedto the M-Suites environment will invite residentguests and outside customers alike to take aseat in the hotel’s lobby and lounge area, whichis suitable to be used as a co-working space at all times.
The M-Suites hotel’s main food and beveragefacilities will be located on the ground floor ofthe hotel and comprise of a large restaurantwith kitchen, lounge, lobby/reception and abeer garden.
-

The contemporary design specificallyadapted to the M-Suites environment willinvite resident guests and outsidecustomers alike to take a seat in the hotel’s
lobby and lounge area, which is suitable tobe used as a co-working space at all times.
The M-Suites hotel’s main food andbeverage facilities will be located on theground floor of the hotel and comprise of a large restaurant with kitchen, lounge,lobby/reception and a beer garden.
The contemporary design specifically adapted to theM-Suites environment will invite resident guests andoutside customers alike to take a seat in the hotel’s
lobby and lounge area, which is suitable to be used as a co-working space at all times.
The M-Suites hotel’s main food and beverage facilitieswill be located on the ground floor of the hotel andcomprise of a large restaurant with kitchen, lounge,lobby/reception and a beer garden.
The contemporary design specifically adaptedto the M-Suites environment will invite residentguests and outside customers alike to take aseat in the hotel’s lobby and lounge area, whichis suitable to be used as a co-working space at all times.
The M-Suites hotel’s main food and beveragefacilities will be located on the ground floor ofthe hotel and comprise of a large restaurantwith kitchen, lounge, lobby/reception and abeer garden.









